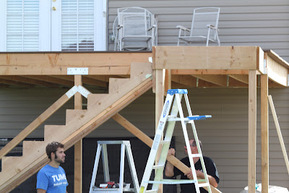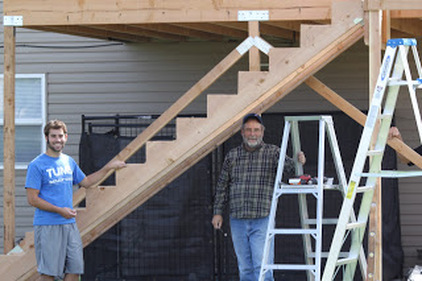
To be honest, the stairs were probably the most complicated part of the whole project. Not that building stairs should scare you off, but making sure we got everything right took some serious planning and execution.
We decided to build and additional 4'X4' section and have the stairs come down from there. Eventually there will be a patio at the bottom of those stairs, so the deck will lead right into a nice area of seating etc. I've seen stairs placed in a variety of locations, from right in the middle of the deck going into the yard, to right up against the house, etc. So it's okay to put them wherever, it's just really a matter of preference. In our case, we wanted them to right down into the patio.
We decided to build and additional 4'X4' section and have the stairs come down from there. Eventually there will be a patio at the bottom of those stairs, so the deck will lead right into a nice area of seating etc. I've seen stairs placed in a variety of locations, from right in the middle of the deck going into the yard, to right up against the house, etc. So it's okay to put them wherever, it's just really a matter of preference. In our case, we wanted them to right down into the patio.

Generally, stairs need to be at least three feet wide. However, I think that the wider the stairs the better. We went with four foot wide stairs, which has worked out nicely. They don't feel crowded and it's easy to move big items up and down the stairs.
Cutting the stairs requires some calculations depending on how high you're making them, how wide you want each stair, and how quickly you want them to descend. There are minimum requirements that vary from city to city, so you'll want to check if you're planning on doing your own. Ours had to be at least 10" in run and no more than 7 3/4" in rise. However, a 10" stair is narrow for my taste, so ours our 12" and rise 7 1/2".
The easiest way that I found, was to just take my square, mark the 7 1/2" point as well as the 12" point, put it on the board, and draw each stair on my 2" by 12". On the "Helpful Links" tab, there are some good reads about making stairs.
From there, we marked up all of our stairs and started to cut. Remember, you can use a circular saw for most of the cut, but you'll have to use a handsaw to finish since you don't want to weaken your board by having extra cuts.
In keeping with our framing, we have four boards that support our stairs.

 RSS Feed
RSS Feed
